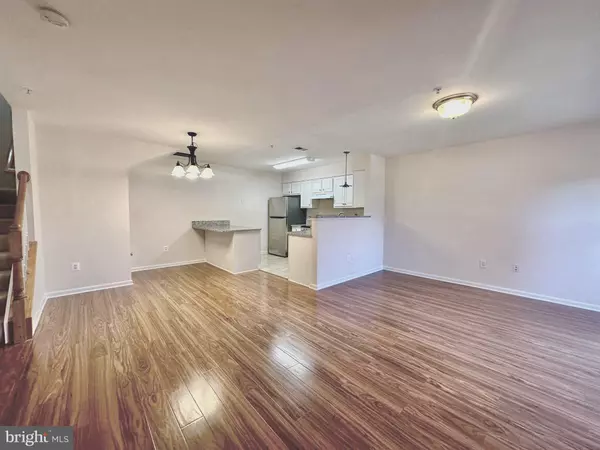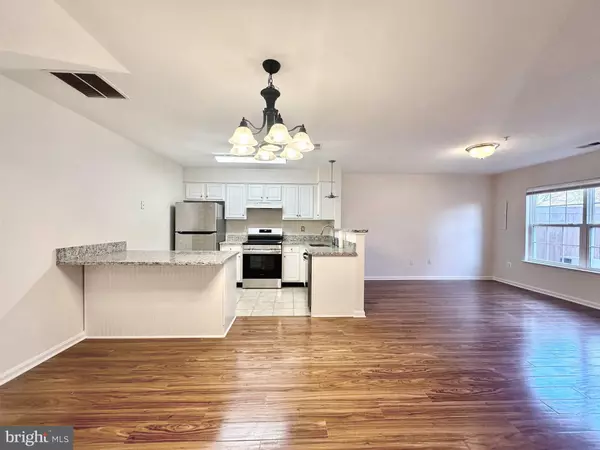5042 SAINT SIMON TER Frederick, MD 21703
3 Beds
3 Baths
1,584 SqFt
UPDATED:
11/29/2024 02:09 PM
Key Details
Property Type Townhouse
Sub Type Interior Row/Townhouse
Listing Status Active
Purchase Type For Rent
Square Footage 1,584 sqft
Subdivision Wellington Trace
MLS Listing ID MDFR2055056
Style Colonial
Bedrooms 3
Full Baths 2
Half Baths 1
HOA Y/N Y
Abv Grd Liv Area 1,584
Originating Board BRIGHT
Year Built 2001
Lot Size 871 Sqft
Acres 0.02
Property Description
application processing. NO online application.
Location
State MD
County Frederick
Zoning R
Rooms
Other Rooms Living Room, Dining Room, Primary Bedroom, Bedroom 2, Bedroom 3, Kitchen, Laundry
Interior
Interior Features Breakfast Area, Combination Dining/Living, Window Treatments, Upgraded Countertops, Walk-in Closet(s), Carpet, Combination Kitchen/Dining, Sprinkler System
Hot Water Electric
Heating Heat Pump(s)
Cooling Ceiling Fan(s), Central A/C
Flooring Carpet, Ceramic Tile, Laminated
Inclusions Assigned Parking Included
Equipment Dishwasher, Disposal, Dryer, Refrigerator, Stove, Washer, Water Heater, Stainless Steel Appliances
Fireplace N
Window Features Screens
Appliance Dishwasher, Disposal, Dryer, Refrigerator, Stove, Washer, Water Heater, Stainless Steel Appliances
Heat Source Electric
Laundry Dryer In Unit, Washer In Unit, Upper Floor
Exterior
Garage Spaces 2.0
Parking On Site 2
Fence Fully
Utilities Available Cable TV Available
Amenities Available Common Grounds, Picnic Area, Pool - Outdoor, Tot Lots/Playground
Water Access N
Roof Type Composite
Street Surface Paved
Accessibility None
Total Parking Spaces 2
Garage N
Building
Lot Description Front Yard
Story 3
Foundation Slab
Sewer Public Sewer
Water Public
Architectural Style Colonial
Level or Stories 3
Additional Building Above Grade, Below Grade
New Construction N
Schools
Elementary Schools Tuscarora
Middle Schools Crestwood
High Schools Tuscarora
School District Frederick County Public Schools
Others
Pets Allowed N
HOA Fee Include Pool(s),Trash
Senior Community No
Tax ID 1101029312
Ownership Other
SqFt Source Estimated
Miscellaneous HOA/Condo Fee,Trash Removal,Recreation Facility







