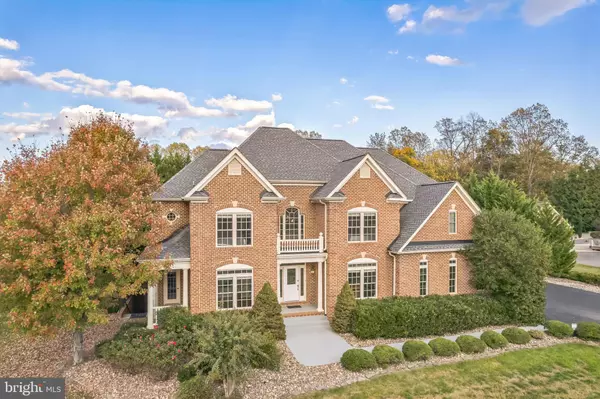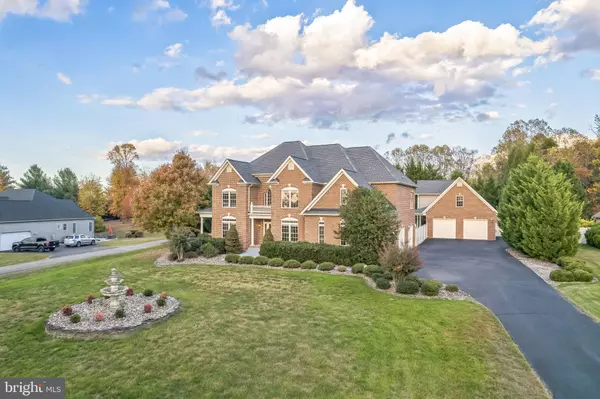
6041 CLAIREMONT DR Owings, MD 20736
5 Beds
7 Baths
4,778 SqFt
UPDATED:
12/02/2024 05:55 PM
Key Details
Property Type Single Family Home
Sub Type Detached
Listing Status Active
Purchase Type For Sale
Square Footage 4,778 sqft
Price per Sqft $251
Subdivision Clairemont
MLS Listing ID MDCA2017478
Style Colonial
Bedrooms 5
Full Baths 6
Half Baths 1
HOA Y/N N
Abv Grd Liv Area 3,714
Originating Board BRIGHT
Year Built 2004
Annual Tax Amount $9,747
Tax Year 2024
Lot Size 1.000 Acres
Acres 1.0
Property Description
Location
State MD
County Calvert
Zoning RUR
Rooms
Other Rooms Dining Room, Bedroom 2, Bedroom 3, Bedroom 4, Kitchen, Game Room, Family Room, Foyer, Breakfast Room, Bedroom 1, 2nd Stry Fam Ovrlk, Great Room, In-Law/auPair/Suite, Office, Efficiency (Additional), Media Room, Bathroom 1, Bathroom 2, Bathroom 3, Full Bath
Basement Fully Finished, Connecting Stairway, Improved, Interior Access, Outside Entrance, Side Entrance, Walkout Stairs
Interior
Interior Features 2nd Kitchen, Bathroom - Soaking Tub, Bathroom - Stall Shower, Bathroom - Tub Shower, Breakfast Area, Carpet, Ceiling Fan(s), Chair Railings, Crown Moldings, Dining Area, Family Room Off Kitchen, Floor Plan - Open, Formal/Separate Dining Room, Kitchen - Island, Kitchen - Gourmet, Kitchen - Table Space, Recessed Lighting, Walk-in Closet(s), Window Treatments, Wood Floors
Hot Water Electric
Heating Heat Pump(s)
Cooling Central A/C
Flooring Hardwood, Carpet, Ceramic Tile
Fireplaces Number 1
Inclusions Heated-A/C cooled in-ground pool, detached 2-car garage with apartment over top includes W/D, propane tank owned
Fireplace Y
Heat Source Electric, Propane - Owned
Exterior
Exterior Feature Patio(s), Brick, Terrace
Parking Features Covered Parking, Garage - Side Entry, Garage Door Opener, Additional Storage Area
Garage Spaces 15.0
Fence Vinyl
Pool Saltwater, In Ground, Heated, Filtered, Fenced, Black Bottom
Water Access N
View Trees/Woods, Courtyard, Garden/Lawn
Roof Type Shingle,Composite
Street Surface Black Top,Paved
Accessibility None
Porch Patio(s), Brick, Terrace
Road Frontage City/County
Attached Garage 3
Total Parking Spaces 15
Garage Y
Building
Story 3
Foundation Concrete Perimeter
Sewer Septic Exists
Water Well
Architectural Style Colonial
Level or Stories 3
Additional Building Above Grade, Below Grade
Structure Type 9'+ Ceilings,2 Story Ceilings,Vaulted Ceilings
New Construction N
Schools
Elementary Schools Sunderland
Middle Schools Northern
High Schools Northern
School District Calvert County Public Schools
Others
Senior Community No
Tax ID 0502131013
Ownership Fee Simple
SqFt Source Assessor
Acceptable Financing Cash, Conventional, VA
Listing Terms Cash, Conventional, VA
Financing Cash,Conventional,VA
Special Listing Condition Standard








