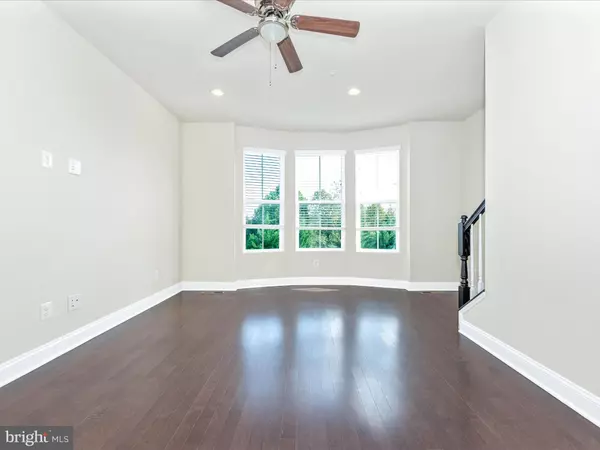7191 MACON ST Frederick, MD 21703
2 Beds
4 Baths
1,598 SqFt
UPDATED:
12/21/2024 02:47 PM
Key Details
Property Type Townhouse
Sub Type Interior Row/Townhouse
Listing Status Active
Purchase Type For Sale
Square Footage 1,598 sqft
Price per Sqft $265
Subdivision Westview South
MLS Listing ID MDFR2054376
Style Traditional,Colonial
Bedrooms 2
Full Baths 2
Half Baths 2
HOA Fees $95/mo
HOA Y/N Y
Abv Grd Liv Area 1,598
Originating Board BRIGHT
Year Built 2018
Annual Tax Amount $3,382
Tax Year 2024
Lot Size 1,537 Sqft
Acres 0.04
Property Description
Built in 2018, discover the perfect blend of style and convenience in this charming townhouse. Its features include dual primary bedrooms and 2 full and 2 half baths. This move-in ready garage townhome showcases a gourmet island kitchen equipped with granite countertops, stainless steel appliances, and gas cooking. Enjoy the elegance of hardwood floors on both the main and lower levels.
The living room, adorned with a bay window, offers serene views of the adjacent park, creating a peaceful living environment. The lower level hosts a family room with a half bath, laundry area, and direct access to the garage. The home is complete with practical upgrades including a washer/dryer, ceiling fans, and window treatments.
Positioned adjacent to Ballenger Creek Trail and in close proximity to shopping, entertainment, and commuter routes, this townhouse offers a lifestyle of convenience and comfort. Don't miss out on this pristine home, ideal for those seeking a contemporary living space in a vibrant community.
Additionally, the home has been freshly painted, and new carpet has been installed.
Location
State MD
County Frederick
Zoning RESIDENTIAL
Rooms
Other Rooms Living Room, Dining Room, Primary Bedroom, Kitchen, Family Room, Bedroom 1, Laundry, Bathroom 1, Primary Bathroom
Interior
Interior Features Carpet, Ceiling Fan(s), Crown Moldings, Dining Area, Floor Plan - Open, Kitchen - Gourmet, Kitchen - Island, Primary Bath(s), Recessed Lighting, Window Treatments, Wood Floors
Hot Water Electric
Heating Forced Air, Programmable Thermostat
Cooling Central A/C, Ceiling Fan(s)
Flooring Ceramic Tile, Hardwood, Partially Carpeted
Equipment Built-In Microwave, Dishwasher, Disposal, Dryer - Front Loading, Exhaust Fan, Icemaker, Oven/Range - Gas, Refrigerator, Stainless Steel Appliances, Washer - Front Loading
Fireplace N
Window Features Bay/Bow,Energy Efficient,Low-E
Appliance Built-In Microwave, Dishwasher, Disposal, Dryer - Front Loading, Exhaust Fan, Icemaker, Oven/Range - Gas, Refrigerator, Stainless Steel Appliances, Washer - Front Loading
Heat Source Natural Gas
Laundry Lower Floor
Exterior
Parking Features Garage - Rear Entry, Garage Door Opener
Garage Spaces 1.0
Amenities Available Common Grounds, Jog/Walk Path, Tot Lots/Playground, Pool - Outdoor, Club House, Community Center
Water Access N
View Trees/Woods
Roof Type Architectural Shingle
Accessibility None
Attached Garage 1
Total Parking Spaces 1
Garage Y
Building
Story 3
Foundation Slab
Sewer Public Sewer
Water Public
Architectural Style Traditional, Colonial
Level or Stories 3
Additional Building Above Grade, Below Grade
Structure Type 9'+ Ceilings
New Construction N
Schools
High Schools Call School Board
School District Frederick County Public Schools
Others
HOA Fee Include Common Area Maintenance,Trash,Snow Removal,Recreation Facility
Senior Community No
Tax ID 1101595260
Ownership Fee Simple
SqFt Source Assessor
Acceptable Financing Conventional, FHA, VA
Listing Terms Conventional, FHA, VA
Financing Conventional,FHA,VA
Special Listing Condition Standard







