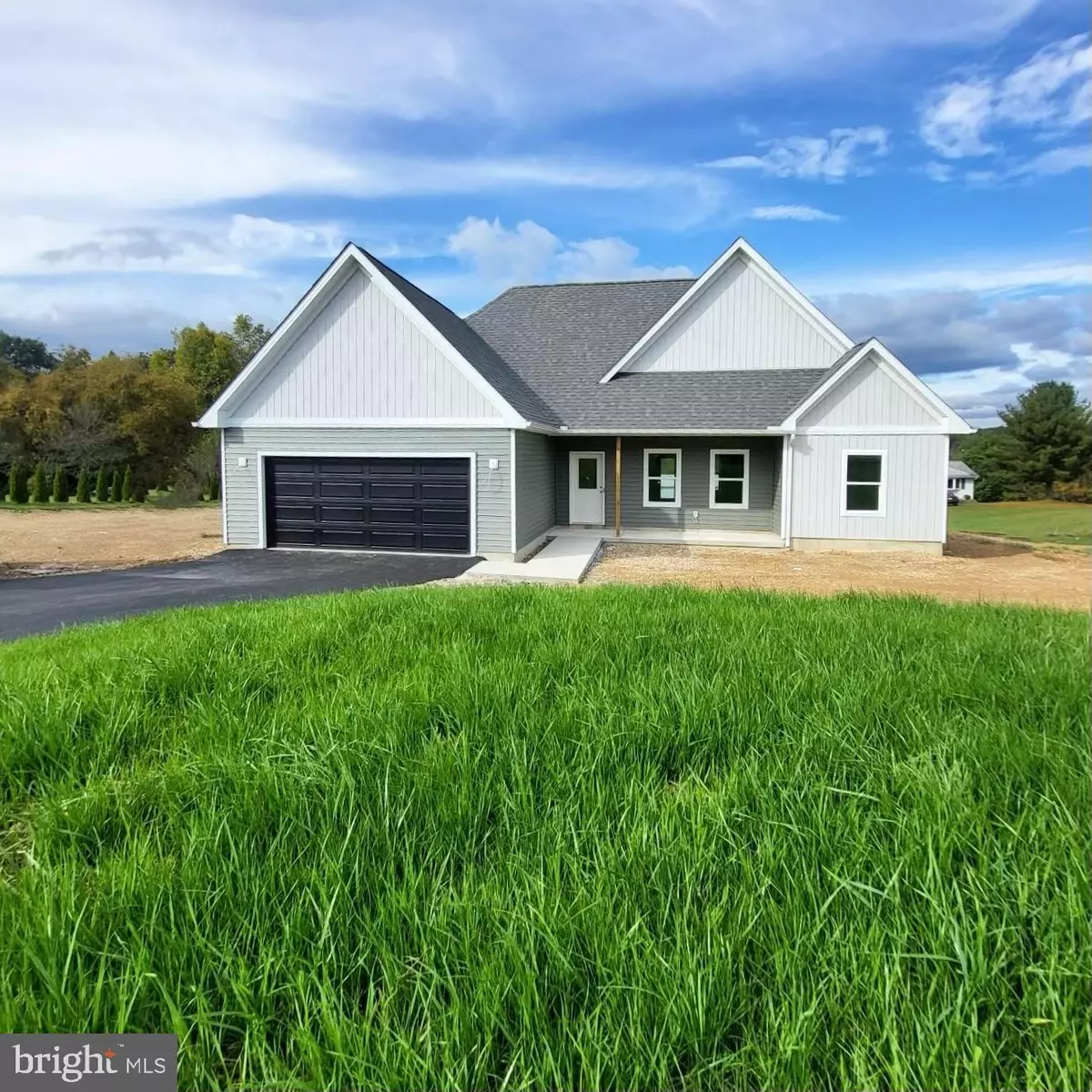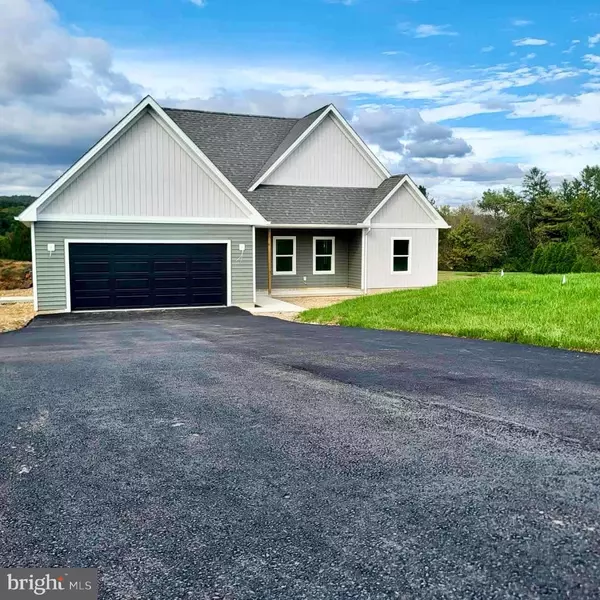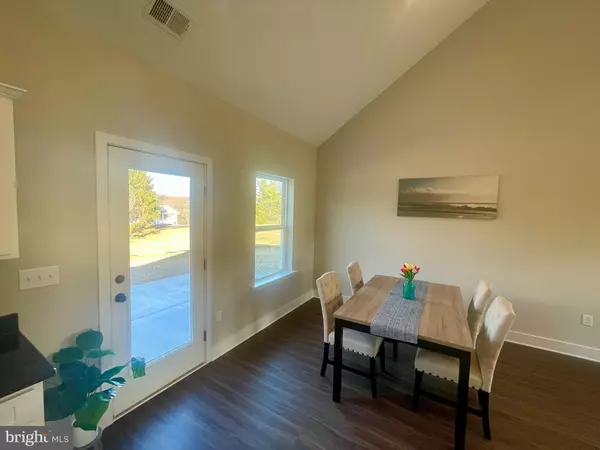123 ROBIN LN Kunkletown, PA 18058
3 Beds
2 Baths
1,400 SqFt
UPDATED:
12/09/2024 02:37 PM
Key Details
Property Type Single Family Home
Sub Type Detached
Listing Status Active
Purchase Type For Sale
Square Footage 1,400 sqft
Price per Sqft $282
Subdivision Hillside Terrace Ac
MLS Listing ID PAMR2003890
Style Craftsman,Contemporary,Ranch/Rambler
Bedrooms 3
Full Baths 2
HOA Y/N N
Abv Grd Liv Area 1,400
Originating Board BRIGHT
Year Built 2024
Annual Tax Amount $1,575
Tax Year 2024
Lot Size 1.200 Acres
Acres 1.2
Property Description
Are you ready to enhance your lifestyle with a brand-new, low-maintenance home designed to meet the latest energy-efficient standards? Presenting, a 1400 sq. ft. Juniper Ranch Model by 4 U Homes, perfectly situated on a 1-acre private lot in desirable Polk Township. This thoughtfully designed home offers a harmonious blend of modern elegance and functionality.
Upon entering, you will be welcomed by a striking cathedral ceiling that enhances the open-concept layout of the living room, dining area, and kitchen. This spacious design allows for an abundance of natural light, creating an inviting atmosphere. A full glass door in the kitchen/dining area leads to a generous 13x26 outdoor patio, providing an excellent area for entertaining or relaxing.
The kitchen is equipped with premium features, including granite countertops, stainless steel appliances, and a substantial pantry for ample storage. Throughout the main living areas, luxury vinyl plank flooring adds both sophistication and durability.
The master suite serves as a tranquil retreat, featuring a large walk-in closet and an en suite bathroom complete with a spacious shower and double vanity. On the opposite side of the home, two additional well-sized bedrooms and a second full bathroom ensure privacy and comfort for all.
Currently in the final stages of construction, this home will soon showcase a beautifully paved driveway and the yard area reestablished, creating an appealing exterior. Furthermore, all 4 U Homes come with a 12-year warranty, another added benefit to buying a new construction home.
This exceptional property is ready to welcome you home. Schedule your private tour today to experience firsthand the perfect combination of modern living and tranquility in this beautiful new construction! Move in December 2024!
Location
State PA
County Monroe
Area Polk Twp (13513)
Zoning RESIDENTIAL
Rooms
Other Rooms Living Room, Dining Room, Primary Bedroom, Bedroom 2, Bedroom 3, Kitchen, Laundry, Bathroom 2, Primary Bathroom
Main Level Bedrooms 3
Interior
Interior Features Bathroom - Tub Shower, Bathroom - Stall Shower, Carpet, Combination Dining/Living, Combination Kitchen/Dining, Entry Level Bedroom, Floor Plan - Open, Kitchen - Island, Pantry, Recessed Lighting, Upgraded Countertops, Walk-in Closet(s)
Hot Water Electric
Heating Heat Pump(s), Programmable Thermostat, Forced Air
Cooling Central A/C, Heat Pump(s), Programmable Thermostat
Flooring Carpet, Luxury Vinyl Plank
Equipment Built-In Microwave, Dishwasher, Oven/Range - Electric, Stainless Steel Appliances, Washer/Dryer Hookups Only, Water Heater
Furnishings No
Fireplace N
Window Features Double Pane,Screens
Appliance Built-In Microwave, Dishwasher, Oven/Range - Electric, Stainless Steel Appliances, Washer/Dryer Hookups Only, Water Heater
Heat Source Electric
Laundry Hookup, Main Floor
Exterior
Exterior Feature Patio(s)
Parking Features Built In, Garage - Front Entry, Garage Door Opener, Inside Access
Garage Spaces 6.0
Utilities Available Cable TV Available, Phone Available, Electric Available
Water Access N
View Mountain
Roof Type Architectural Shingle
Street Surface Paved,Black Top
Accessibility Level Entry - Main, No Stairs, 2+ Access Exits
Porch Patio(s)
Road Frontage Boro/Township, Public
Attached Garage 2
Total Parking Spaces 6
Garage Y
Building
Lot Description Cleared, Front Yard, Not In Development, Rear Yard, Road Frontage, SideYard(s), Sloping, Unrestricted
Story 1
Foundation Slab
Sewer On Site Septic
Water Well
Architectural Style Craftsman, Contemporary, Ranch/Rambler
Level or Stories 1
Additional Building Above Grade
Structure Type 9'+ Ceilings,Cathedral Ceilings,Dry Wall
New Construction Y
Schools
Elementary Schools Pleasant Valley
Middle Schools Pleasant Valley Middle
High Schools Pleasant Valley High
School District Pleasant Valley
Others
Pets Allowed Y
Senior Community No
Tax ID 13.91994
Ownership Fee Simple
SqFt Source Estimated
Security Features Smoke Detector
Acceptable Financing Cash, Conventional, FHA, VA, USDA
Horse Property N
Listing Terms Cash, Conventional, FHA, VA, USDA
Financing Cash,Conventional,FHA,VA,USDA
Special Listing Condition Standard
Pets Allowed No Pet Restrictions







