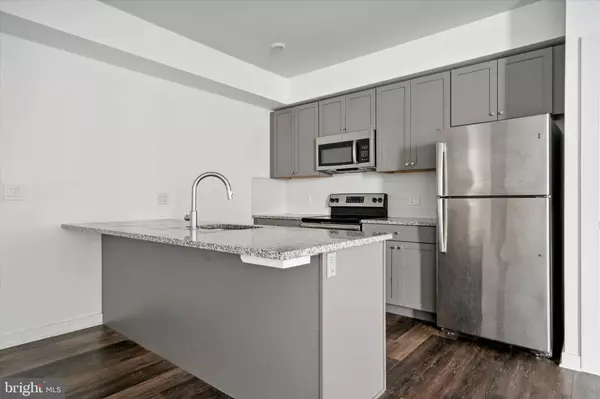4217 CHESTNUT ST #504 Philadelphia, PA 19104
2 Beds
2 Baths
7,115 Sqft Lot
UPDATED:
09/16/2024 06:23 PM
Key Details
Property Type Single Family Home, Condo
Sub Type Unit/Flat/Apartment
Listing Status Active
Purchase Type For Rent
Subdivision Spruce Hill
MLS Listing ID PAPH2383410
Style Unit/Flat
Bedrooms 2
Full Baths 2
Originating Board BRIGHT
Year Built 2017
Lot Size 7,115 Sqft
Acres 0.16
Lot Dimensions 60.00 x 121.00
Property Description
Invite friends & family to enjoy the building's enormous Roof Top Deck. Short walk to University of Pennsylvania & Penn Dental, just minutes to HUP, CHOP, Drexel, Septa, and 30th Street train station with Plenty of Public transit nearby. Just a short drive to Center City, the Museums along the Parkway, Whole Foods, Trader Joe's, Giant markets, and top-rated cafes and restaurants throughout University City. Pets allowed on a case-by-case basis. 3 months rent required (first, last & security deposit). Schedule your showing today!
Location
State PA
County Philadelphia
Area 19104 (19104)
Zoning CMX4
Rooms
Main Level Bedrooms 2
Interior
Hot Water Electric
Heating Heat Pump(s)
Cooling Central A/C
Fireplace N
Heat Source Electric
Exterior
Water Access N
Accessibility No Stairs
Garage N
Building
Story 6
Unit Features Mid-Rise 5 - 8 Floors
Sewer Public Sewer
Water Public
Architectural Style Unit/Flat
Level or Stories 6
Additional Building Above Grade, Below Grade
New Construction N
Schools
School District The School District Of Philadelphia
Others
Pets Allowed Y
Senior Community No
Tax ID 272012950
Ownership Other
SqFt Source Assessor
Pets Allowed Case by Case Basis, Pet Addendum/Deposit







