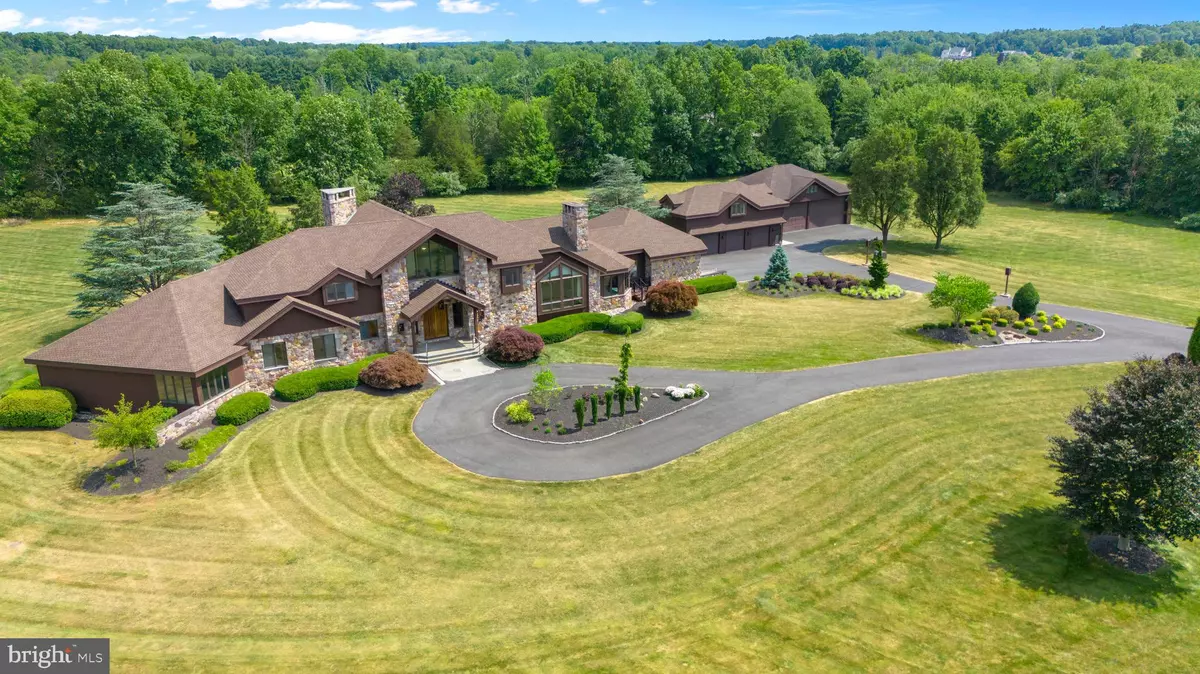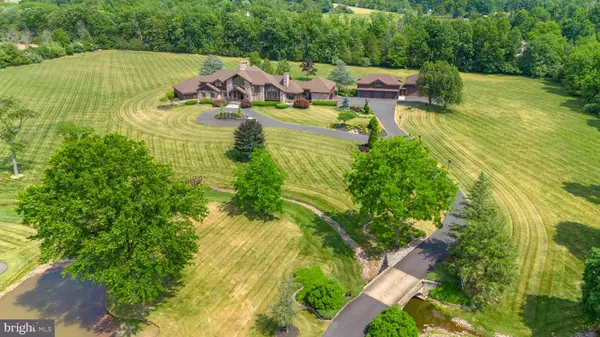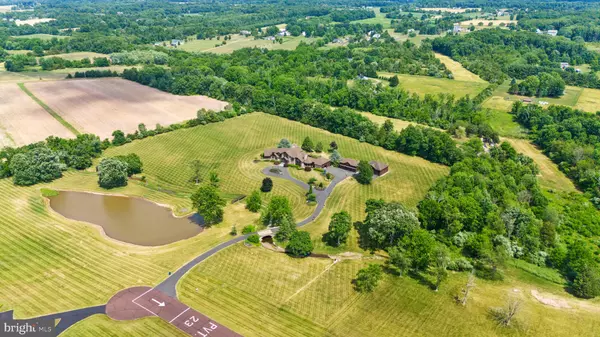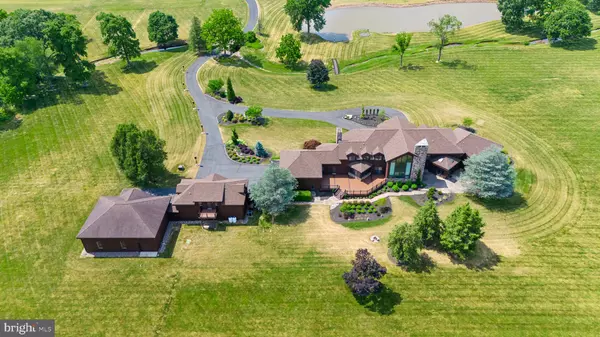305 ELEPHANT PATH Perkasie, PA 18944
4 Beds
5 Baths
7,922 SqFt
UPDATED:
12/26/2024 06:45 PM
Key Details
Property Type Single Family Home
Listing Status Active
Purchase Type For Sale
Square Footage 7,922 sqft
Price per Sqft $326
Subdivision None Available
MLS Listing ID PABU2073878
Style Chalet
Bedrooms 4
Full Baths 4
Half Baths 1
HOA Fees $2,000/ann
HOA Y/N Y
Abv Grd Liv Area 7,922
Originating Board BRIGHT
Year Built 1989
Annual Tax Amount $28,292
Tax Year 2024
Lot Size 15.102 Acres
Acres 15.1
Lot Dimensions 904 x 890 x 737 x 732
Property Description
An unparalleled opportunity nestled in the heart of rural Bucks County, PA—this stunning 15-acre property offers an exceptional blend of luxury, privacy, and unique amenities. This expansive estate boasts its own private airstrip, making it a haven for aviation enthusiasts seeking convenience and exclusivity.
As you enter the property, you are greeted by a picturesque scene—a tranquil pond and meandering stream, adorned with a charming bridge, adding to the property's serene ambiance. The centerpiece of the estate is a spacious 7,922 square foot residence, meticulously designed to offer both comfort and sophistication. Inside, discover grand living spaces, 4 bedrooms, 4.5 baths, and including a heated indoor spa, perfect for year-round relaxation and entertainment.
For the discerning buyer, additional features abound, such as a secure airplane hangar ensuring the utmost convenience for aviation-related activities. A detached 3-car garage with an accompanying 1,144 sqft apartment provides ample space for guests or staff.
This property represents a rare opportunity to own a piece of Bucks County's rural beauty while enjoying the luxury of unique amenities designed to cater to the most refined tastes. Whether you are drawn to the tranquil surroundings, the convenience of private aviation facilities, or the allure of a spacious estate, this listing promises a lifestyle of unparalleled elegance and comfort.
Location
State PA
County Bucks
Area Bedminster Twp (10101)
Zoning R1
Rooms
Basement Drainage System, Full, Drain, Interior Access, Sump Pump, Unfinished, Water Proofing System, Windows
Main Level Bedrooms 1
Interior
Interior Features Attic, Bar, Carpet, Cedar Closet(s), Ceiling Fan(s), Central Vacuum, Dining Area, Exposed Beams, Floor Plan - Traditional, Formal/Separate Dining Room, Intercom, Kitchen - Eat-In, Kitchen - Island, Laundry Chute, Recessed Lighting, Bathroom - Stall Shower, Walk-in Closet(s), Water Treat System, Wet/Dry Bar, Wine Storage, Wood Floors, Stove - Wood, Bathroom - Tub Shower, Pantry, Skylight(s)
Hot Water Electric, Oil
Heating Baseboard - Hot Water, Radiant, Wood Burn Stove, Forced Air
Cooling Central A/C, Zoned
Flooring Hardwood, Luxury Vinyl Tile, Partially Carpeted
Fireplaces Number 2
Fireplaces Type Fireplace - Glass Doors, Mantel(s), Stone
Equipment Built-In Range, Central Vacuum, Cooktop, Disposal, Intercom, Range Hood, Oven - Wall, Refrigerator, Dishwasher, Oven - Double
Furnishings No
Fireplace Y
Window Features Insulated,Double Pane,Screens,Wood Frame,Skylights
Appliance Built-In Range, Central Vacuum, Cooktop, Disposal, Intercom, Range Hood, Oven - Wall, Refrigerator, Dishwasher, Oven - Double
Heat Source Electric, Oil
Laundry Main Floor
Exterior
Exterior Feature Deck(s), Patio(s)
Parking Features Garage - Front Entry, Garage Door Opener
Garage Spaces 5.0
Pool Concrete, Heated
Utilities Available Phone
Water Access Y
View Creek/Stream, Garden/Lawn, Panoramic, Pond
Roof Type Asphalt,Shingle
Street Surface Black Top
Accessibility None
Porch Deck(s), Patio(s)
Road Frontage HOA, Private
Attached Garage 2
Total Parking Spaces 5
Garage Y
Building
Lot Description Front Yard, Landscaping, Pond, Premium, Private, Rear Yard, Rural, Secluded, Stream/Creek
Story 2
Foundation Block, Concrete Perimeter
Sewer On Site Septic
Water Well
Architectural Style Chalet
Level or Stories 2
Additional Building Above Grade, Below Grade
New Construction N
Schools
School District Pennridge
Others
Senior Community No
Tax ID 01-006-042-003
Ownership Fee Simple
SqFt Source Assessor
Security Features Main Entrance Lock,Smoke Detector,Security System
Acceptable Financing Cash, Conventional, Private
Listing Terms Cash, Conventional, Private
Financing Cash,Conventional,Private
Special Listing Condition Standard







