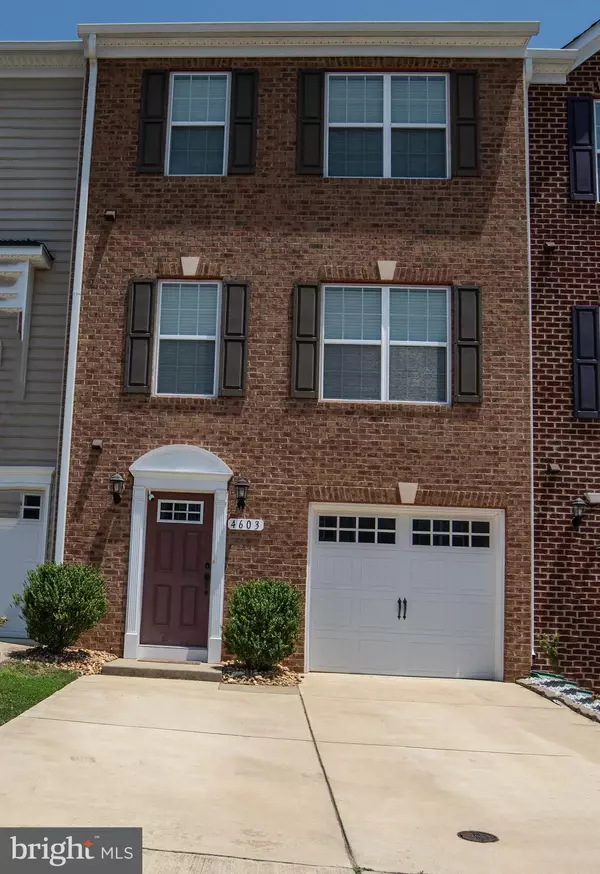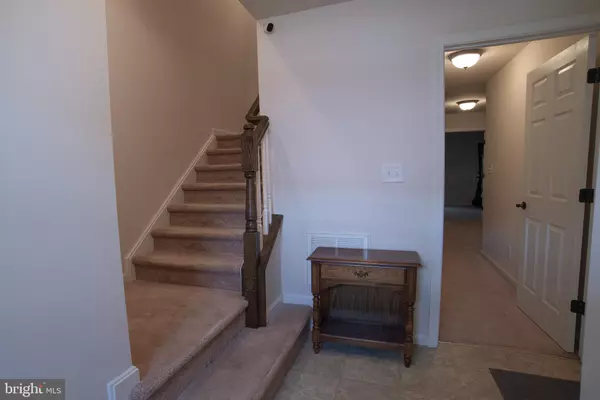4603 WENSEL RD Fredericksburg, VA 22408
3 Beds
4 Baths
2,310 SqFt
UPDATED:
12/09/2024 02:58 PM
Key Details
Property Type Townhouse
Sub Type Interior Row/Townhouse
Listing Status Under Contract
Purchase Type For Sale
Square Footage 2,310 sqft
Price per Sqft $180
Subdivision Lakeside
MLS Listing ID VASP2025870
Style Colonial
Bedrooms 3
Full Baths 2
Half Baths 2
HOA Fees $80/mo
HOA Y/N Y
Abv Grd Liv Area 2,310
Originating Board BRIGHT
Year Built 2016
Annual Tax Amount $2,351
Tax Year 2022
Lot Size 2,040 Sqft
Acres 0.05
Property Description
Through no fault of the sellers, this home is back on the market. Appraisal conducted showing that you have instant equity in this home! Call agent for details.
Beautiful townhome in the highly sought after Lakeside neighborhood! Relax in this cozy neighborhood
that is tucked away while still being less than 5 minutes from I-95, Route 1, and walkable distance to the soon to be completed VA Hospital! This home was the larger option of the 3 when the neighborhood was being developed, which provides you with ample living, entertaining, and work-from-home space. Ground level entry contains powder room, cozy rec/theater room, bedroom, and a long 1 car garage from the 2 car driveway. Head upstairs one level to the main living area which provides you another powder room, a large kitchen containing a sizable island and eating area which is nestled between two large living spaces. Exit out onto the deck from this level and be greeted by a nice forest view. The top floor of this home has a large master bedroom with a vaulted ceiling, large master bathroom with imported Italian tile, and walk-in closet. The other bedroom on the top floor is a suite with two closets and a bathroom. The top floor is completed with a laundry room for full convenience. This home also has a sizable yard, uncommon for townhomes, and the location is close to the neighborhood access to walking trails. This quaint little neighborhood also has a tot lot and numerous visitor parking spaces for all of your entertaining needs! Walkable shopping and dining options are close by in the Lee's Hill commercial center. This home is perfect for commuters, work-from-homers, new families, retirees, etc. NEW AC! This is a must see!
Location
State VA
County Spotsylvania
Zoning R8
Rooms
Basement Daylight, Full, Fully Finished, Garage Access, Walkout Level
Main Level Bedrooms 1
Interior
Hot Water Electric
Heating Heat Pump(s)
Cooling Central A/C
Fireplace N
Heat Source Natural Gas
Exterior
Parking Features Garage - Front Entry
Garage Spaces 3.0
Fence Privacy, Rear
Water Access Y
Accessibility None
Attached Garage 1
Total Parking Spaces 3
Garage Y
Building
Story 2
Foundation Slab
Sewer Public Septic
Water Public
Architectural Style Colonial
Level or Stories 2
Additional Building Above Grade, Below Grade
New Construction N
Schools
School District Spotsylvania County Public Schools
Others
Senior Community No
Tax ID 36D4-35-
Ownership Fee Simple
SqFt Source Assessor
Special Listing Condition Standard







