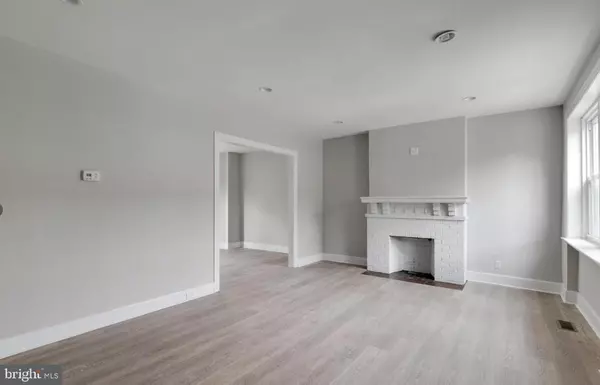909 E STAFFORD ST Philadelphia, PA 19138
4 Beds
2 Baths
1,192 SqFt
UPDATED:
10/31/2024 10:08 PM
Key Details
Property Type Townhouse
Sub Type Interior Row/Townhouse
Listing Status Active
Purchase Type For Sale
Square Footage 1,192 sqft
Price per Sqft $146
Subdivision West Oak Lane
MLS Listing ID PAPH2336508
Style AirLite
Bedrooms 4
Full Baths 1
Half Baths 1
HOA Y/N N
Abv Grd Liv Area 1,192
Originating Board BRIGHT
Year Built 1905
Annual Tax Amount $1,889
Tax Year 2024
Lot Size 1,217 Sqft
Acres 0.03
Lot Dimensions 24.00 x 50.00
Property Description
When you enter the property on the first floor you will see a generously-sized living room, an official dinning room, and a beautiful updated kitchen with stainless steel appliances and granite countertops.
Going up the second floor and you will find 3 bedrooms and an updated bathroom with double sink vanity.
The basement is semi-finished, very large, and has washer and dryer hookups, half a bathroom, and a rear exterior door. The basement has an epoxy floor, with exposed painted ceiling. The property was renovated in the past few years and in a great condition. There is a long-term tenant in place. Like what you see? don't wait and schedule a showing TODAY!
Location
State PA
County Philadelphia
Area 19138 (19138)
Zoning RSA5
Rooms
Other Rooms Living Room, Dining Room, Kitchen
Basement Drainage System, Partially Finished, Rear Entrance, Windows, Space For Rooms, Outside Entrance, Interior Access, Improved
Interior
Hot Water Natural Gas
Heating Forced Air
Cooling None
Equipment Built-In Range, Built-In Microwave, Stainless Steel Appliances, Refrigerator, Washer, Dryer
Furnishings No
Fireplace N
Appliance Built-In Range, Built-In Microwave, Stainless Steel Appliances, Refrigerator, Washer, Dryer
Heat Source Natural Gas
Exterior
Water Access N
Accessibility None
Garage N
Building
Story 2
Foundation Slab
Sewer Public Sewer
Water Public
Architectural Style AirLite
Level or Stories 2
Additional Building Above Grade, Below Grade
New Construction N
Schools
School District The School District Of Philadelphia
Others
Senior Community No
Tax ID 591047500
Ownership Fee Simple
SqFt Source Assessor
Special Listing Condition Standard







