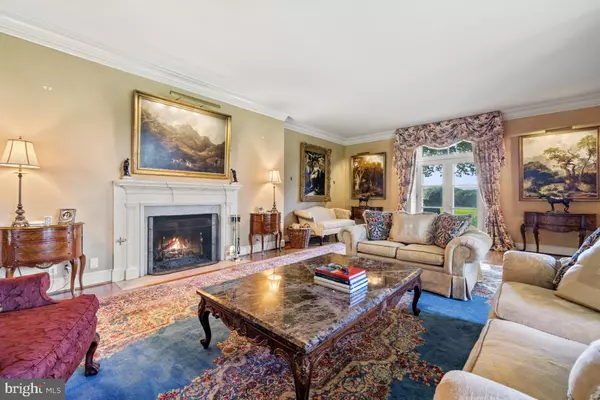
2227 PENNY LN The Plains, VA 20198
6 Beds
7 Baths
8,000 SqFt
OPEN HOUSE
Sun Dec 29, 1:00pm - 4:00pm
UPDATED:
12/23/2024 09:38 PM
Key Details
Property Type Single Family Home
Sub Type Detached
Listing Status Active
Purchase Type For Sale
Square Footage 8,000 sqft
Price per Sqft $2,450
Subdivision None Available
MLS Listing ID VAFQ2010208
Style Colonial
Bedrooms 6
Full Baths 5
Half Baths 2
HOA Y/N N
Abv Grd Liv Area 8,000
Originating Board BRIGHT
Year Built 1938
Annual Tax Amount $34,127
Tax Year 2022
Lot Size 435.000 Acres
Acres 435.0
Property Description
Location
State VA
County Fauquier
Zoning RA
Rooms
Other Rooms Living Room, Dining Room, Primary Bedroom, Sitting Room, Bedroom 2, Bedroom 3, Bedroom 4, Bedroom 5, Kitchen, Library, Foyer, Breakfast Room, Bedroom 6
Basement Combination
Interior
Interior Features Breakfast Area, Additional Stairway, Built-Ins, Butlers Pantry, Crown Moldings, Curved Staircase, Elevator, Floor Plan - Traditional, Formal/Separate Dining Room, Kitchen - Table Space, Primary Bath(s), Wood Floors
Hot Water Electric
Heating Radiator
Cooling Central A/C
Flooring Hardwood, Carpet, Tile/Brick
Fireplaces Number 4
Fireplaces Type Mantel(s), Marble, Wood
Equipment Commercial Range, Dishwasher, Dryer, Exhaust Fan
Fireplace Y
Window Features Double Pane
Appliance Commercial Range, Dishwasher, Dryer, Exhaust Fan
Heat Source Electric
Laundry Main Floor
Exterior
Exterior Feature Patio(s), Terrace, Balcony
Parking Features Additional Storage Area, Garage - Front Entry, Oversized, Other
Garage Spaces 5.0
Pool In Ground
Utilities Available Under Ground
Water Access Y
Water Access Desc Private Access
View Courtyard, Garden/Lawn, Mountain, Panoramic, Pasture, Pond, Scenic Vista, Trees/Woods
Roof Type Metal
Street Surface Paved
Accessibility Elevator
Porch Patio(s), Terrace, Balcony
Total Parking Spaces 5
Garage Y
Building
Lot Description Additional Lot(s), Landscaping, Not In Development, Open, Partly Wooded, Pond, Private, Road Frontage, Rural, Stream/Creek
Story 3.5
Foundation Stone
Sewer On Site Septic
Water Well
Architectural Style Colonial
Level or Stories 3.5
Additional Building Above Grade, Below Grade
Structure Type 9'+ Ceilings
New Construction N
Schools
Elementary Schools W.G. Coleman
Middle Schools Marshall
High Schools Kettle Run
School District Fauquier County Public Schools
Others
Senior Community No
Tax ID 7002-77-2298
Ownership Fee Simple
SqFt Source Estimated
Horse Property Y
Horse Feature Paddock, Stable(s)
Special Listing Condition Standard








